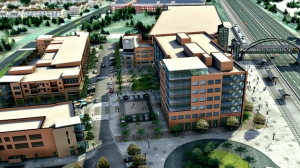|
| Lincoln Sation | | Denver, Colorado | | Client: Klipp Architect | | Project Type: Mixed-use Development | | Scope of Services: Computer 3D Animation and Renderings | | Project Size: 35 acres | | Construction Cost: Confidential |  |

| | This project is located along the I-25 and TREX light rail line. It is the southern most light rail station. The site is about 35 acres. It includes a 6-story corporate office, two 3-story professional offices over retail mixed-use buildings and a 60-unit residential over retail mixed-use buildings. Parking structures are adjacent to serve the commuters. The focal point of the development is the plaza which has an auto court and a small green space with trees and waterfalls.
Duan Corporation worked with Westfield Development, Frederick Ross, Klipp Architects, EDAW and Marlon Media and developed animation and renderings for the developerí»s marketing campaign.
|  |
| |

