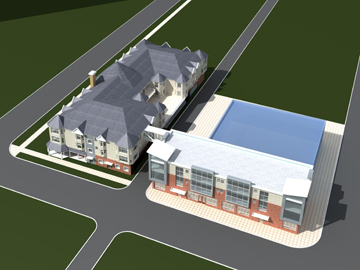| Midway Assisted Living |
| 1459 University Avenue, Saint Paul, Minnesota |
| Client: Midway Assisted Living |
| Project Type: |
| Scope of Services: Architectural and Structural Design |
| Project Size: 50,000 s.f. |
| Construction Cost: $5.5 million |
 |

|
| Midway Assisted Living is the 50-unit senior housing project. It has two buildings connected by a skyway on the third level. The south end of the south building faces University Avenue. It has retail on the street level and 14 memory care units above. The main entry of the north building faces Sherburne Avenue. It has a two-story lobby that provides visual connection between the inside and outside. The dining and 3-season porch are located adjacent to the intersection of Pascal Avenue and Sherburne Avenue so that the seniors can feel the connection to the urban street activities as well as provide eyes on the street. The north building has 36 independent living units on the second and third levels. The north building is designed to be traditional style to blend in with the neighboring Victorian-style single-family houses. The south building is more urban and modern, reflecting the light-rail development and commercial corridor along the University Avenue. |
 |

